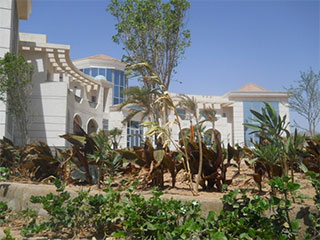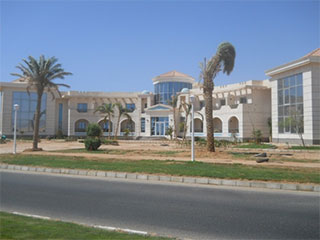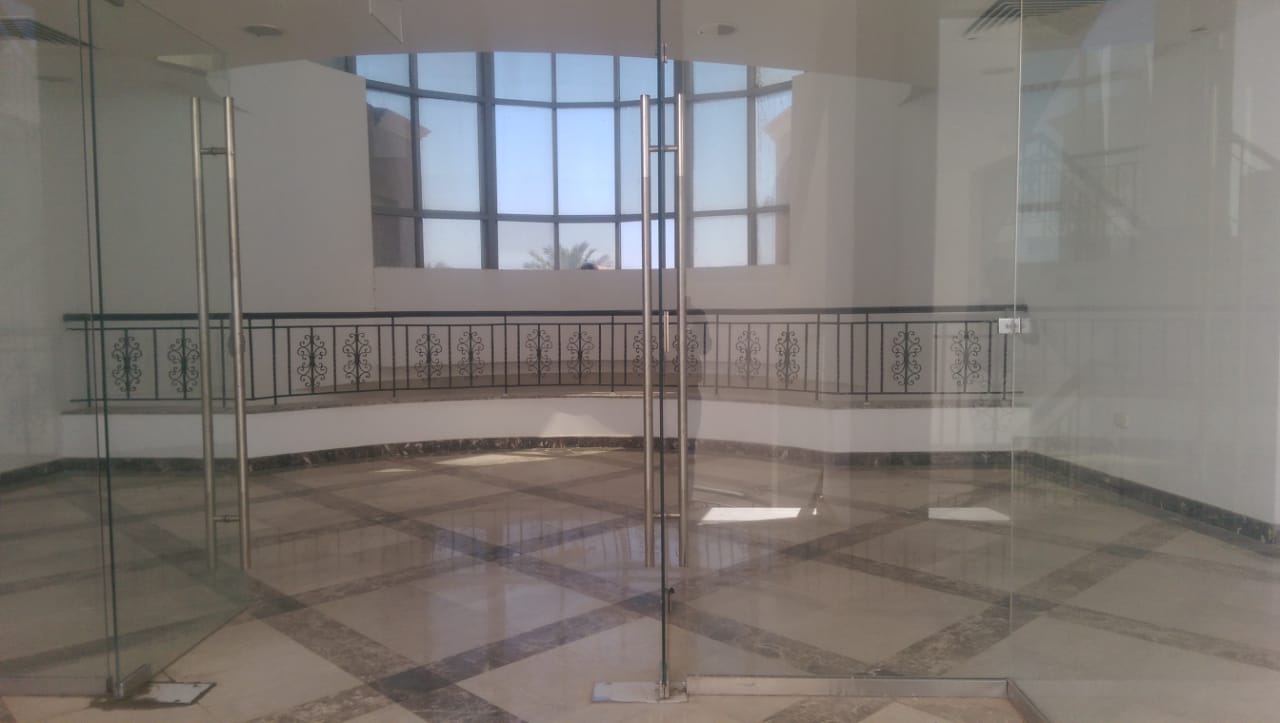Projects of Al-Montazah leading center
Al-Montazah Company is in charge of executing a number of leading projects in the center and tourist and commercial projects in the center.
Resort housing tourist hotel (P) Ras Nasrani
Ras Nasrani Hotel - Montazah Center Sharm El Sheikh
The integrated development plan for Montazah Sharm El Sheikh Tourist Center included the plot of HC prepared by the English Consulting Office (WATG), a beach hotel village.
The company has implemented the limited development of the establishment of a tourist resort and upscale hotel on an area of about 370 thousand square meters includes a variety of architectural styles of tourism housing contained hotel management and tourism to suit the different tastes of different human nature, which amounted to about 180 pieces housing villas in addition to Ras Hotel A Christian who overlooks the island of Tiran in the international diving area Ras Nasrani, which contains about 150 rooms with a sophisticated finish commensurate with the picturesque nature and contour gradient that characterizes the region on the sea.
The company has passed the implementation of about 60% of the stage of tourism housing and the completion of the adoption of the initial project of the hotel part, which is expected to be implemented within two years.
Project-specific data
Project implementation procedures
Motel Montazah
In the framework of the company’s development of its projects in the tourist center, the previous construction has been re-employed to serve the needs of the employees of the center to be benefited from tourism, in the light of providing workers with a more suitable alternative in operation in addition to its presence within the territory of the employees’ housing area.
The first phase of the project contains 50 accommodation rooms in addition to planning to add about 80 other rooms on the land attached to the project as a second phase.
The company is considering the optimal utilization of the project by studying the best ways in this through the total lease of the project or the use of its management through companies specialized in the management of hotel projects in the region.
Describe the current situation
Photos show the building from nature








The building consists of basement, ground floor and first floor
The building has been implemented only as a building without any site coordination works or pavements or irrigation networks in general and without swimming pool

A sketch showing the future extension of the project
The company Pilot Project B1, B2, C-1
The company has launched the pilot project on an area of about 800 thousand square meters to participate with one of the largest developers in Egypt.
Commercial Entertainment Market
The integrated development plan for Montazah – Sharm El Sheikh tourist center prepared by the advisory office WATG included the commercial and recreational services area (the market), which is located in the central area, which has major traffic hubs and is spread by open areas and waiting areas in addition to two commercial areas located on the main road (Sheikh Zayed) Between Nabq and Neama sector, adjacent to the international airport in Sharm El-Sheikh
Plot: (R2) & (R1)
Plot: (SOUK)
The preparation of a feasibility study for the project is being updated through a survey of the project components and specifications of specialized marketing companies taking into account that self-financing policy for the project from the proceeds of their sales.
Sports Club
The company has prepared studies for providing an area of sports and social activities with an area of about 93 thousand square meters serving the pioneers from the areas of Sharm El-Sheikh as well as the pioneers of the center itself.
The company manages and executes a tourist housing project on an area of about 400 thousand square meters for about 214 pieces
Maintenance and services
Maintenance, services, management and operation of Al-Montazah for the management of villages and tourist projects, which was established specifically to serve the activities of others, was initiated.
